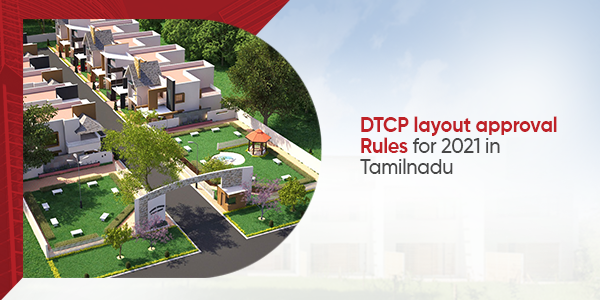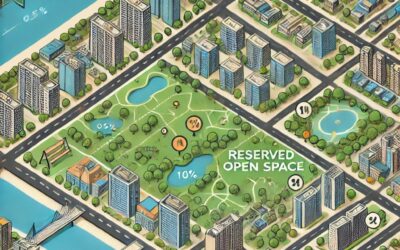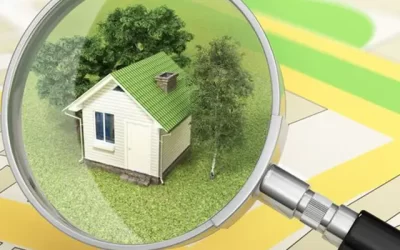DTCP LAYOUT APPROVAL RULES FOR 2021 IN TAMILNADU
In 2021 Tamilnadu government Directorate of Town and Country Planning authorities set up new rules and regulation for DTCP layout approval. In this article, we give a brief overview of these rules and some recommendations for compliance and easy approval.
1. Why do authorities impose rules for layout and Subdivisions?
Authorities impose rules for layout and subdivisions to ensure access to roads and private passages, create road hierarchies based on the length of the road, provide new links to existing roads, provide recreational spaces such as parks and playgrounds, school, post and telegraph offices, fire, and police stations.
2. Why is it necessary to have different road widths for different segments(layout)?
It is necessary to have different road widths for different segments to differentiate the kind of passages and to create road hierarchies.
3. What is the suggested Road width?
The road width of a public street should be 7.2m for residential areas, 9m for industrial areas. A service road near a national or state highway should be 7m.
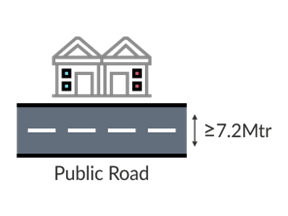
Road width should be 7.2m for residential areas
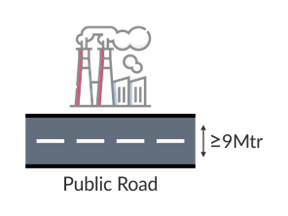
Road width should be 9m for Industrial areas
4. Residential DTCP Layout Development
a) According to the rules, what are the conditions for a private passage?
According to the DTCP Layout Approval rules, the conditions for a private passage for a single plot will be 1m wide, for two to four plots it will be 1.5m wide. For two plots and when the passage does not exceed 40m, the passage will be 3m wide. For four plots and the passage does not exceed 80m, the passage will be 3.6m wide, for ten plots and the passage does not exceed 100m, the passage will be 4.8m wide.

Road width, for a private passage for a single plot, will be 1m.
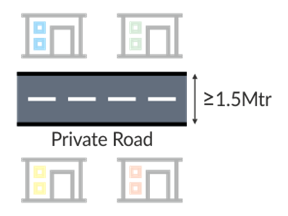
Road width, for a private passage for 2-4 plots, will be 1.5m.

Road width, for 2 plots where passage is lesser than 40m, will be 3m.

Road width, for 4 plots where passage is lesser than 80m, will be 3.6m.
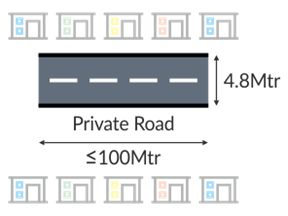
Road width for 10 plots where passage is lesser than 100m, will be 4.8m.
b) According to the rules, what are the conditions for a Public road?
Streets are made public when street length does not exceed 120 metres and 7.2m width, when street length is more than 120 meters but below 240 metres and 10m wide, when street length is more than 240 metres but below 400 metres and 12m wide, when street length is between 400 metres to 1,000 metre and 18m wide, when street length is more than 1000 metres and 24m wide.
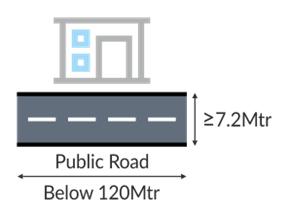
Where street length is lesser than 120m, road width will be 7.2m.
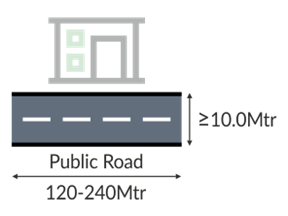
Where street length is between 120m – 240m, road width will be 10m.
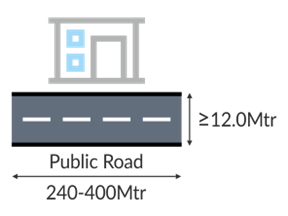
Where street length is between 240m – 400m, road width will be 12m.
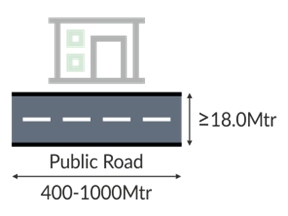
Where street length is between 400m – 1000m, road width will be 18m.

Where street length is above 1000m, road width will be 24m.
c) What is the Minimum Extent of a PLOT in the layout?
The minimum extent of a plot shall be 32 Sqmts for EWS and 72 Sqmts for other category of plots.
d) What is the Minimum road width extendable to the adjacent land parcels?
The Minimum road width extendable to the adjacent land parcels shall not be less than 9.0M.
5. Industrial DTCP Layout Development
a) According to the rules, what are the conditions for a private passage for Industrial Development?
The passage will remain private when the passage does not exceed 100 metres and 5m wide and when the passage does not exceed 120 metres and 7.2m wide.
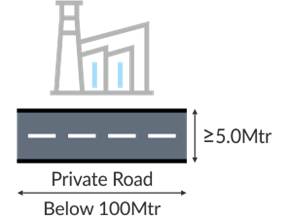
Where street length is below 100m and 5m wide, the passage will remain private
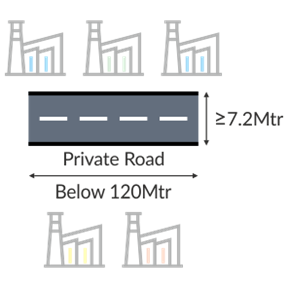
Where street length is below 120m and 7.2m wide, the passage will remain private
b) According to the rules, what are the conditions for a Public road for Industrial Development?
The street will be made public when there are more than 5 plots and 12m wide.
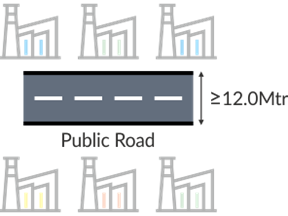
Where street has more than 5 plots and is 12 m wide, the street will be considered as public
c) What do you mean by a Cul-de-sacs?
A street or passage that is closed at one end when the length of the street does not exceed 60 metres. A turnaround area of 9m x 9m is provided to reverse cars.

A turnaround area of 9m x 9m is provided when street does not exceed 60m
d) What is a splay? What is the minimum requirement by rule?
A splay will be provided at the intersection of two or more streets or roads provided to minimum dimensions.
| Sl. No | When the narrower road is of width | Min. splay |
| 1 | Up to 9.0m. | 1.5m. x 1.5m. |
| 2 | More than 9.0m. Upto 12m | 3.0m. x 3.0m |
| 3 | More than 12m. Upto 30.5m | 4.5m. x 4.5m. |
| 4 | More than 30.5m. | 6.0m. x 6.0m |

Minimum splay area of 1.5m x 1.5m to be provided for roads below 9m.
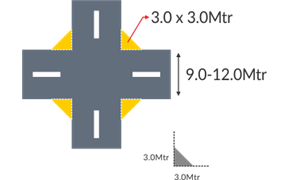
Minimum splay area of 3m x 3m to be provided for roads between 9m-12m.
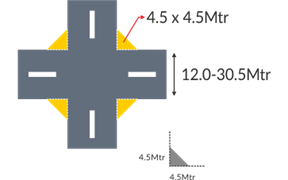
Minimum splay area of 4.5m x 4.5m to be provided for roads between 12m-30.5m.
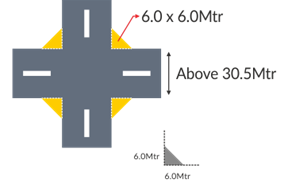
Minimum splay area of 6m x 6m to be provided for roads above 30.5m.
6.(a) What is the minimum percentage of land to be reserved for Open Space reservation in the Layout?
For 3000 square metres – Nil
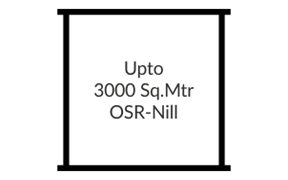
Between 3000 square metres and 10000 Square Metres – 10% of the area excluding roads or in the alternative, he shall pay the guideline value of equivalent land and excluding the first 3000 square metres as per the valuation of the registration department.

Above 10000 Square Metres – 10% of the area excluding roads. It is obligatory to make the reservation and no equivalent land cost in lieu of the same is acceptable.
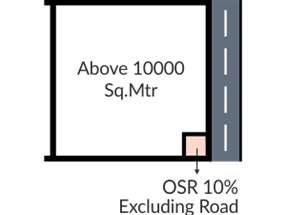
The land reserved for OSR (Open Space Reservation) purposes should be free from any other construction. Structures for a watchman’s booth, gardener’s instrument room, toilets, and police booth for the purpose of maintenance may be permitted with a total floor area of 5% of the total OSR in one place. A Public Parking lot can be built in the basement below the OSR. Rainwater harvesting water tanks and STP (Sewage Treatment Plant) is allowed below the OSR.
The space set apart for roads (except those which may remain private) and the 10% area reserved for recreational purposes should be transferred to the Local Body. Space should be reserved for bus stops if the layout exceeds 2 hectares.
b) Does the % of land allotted (reserved) remain as private or public property?
The % of land allotted will remain as a public property.
c) What will be the reservations for a plot exceeding 1 hectare?
When the residential layout exceeds 10,000sq.m (1 hectare), EWS (Economically weaker section) plots should be developed and sold only for this purpose.
d) What is the percentage of land allotted for TANGEDCO and public utility in DTCP Layout approval?
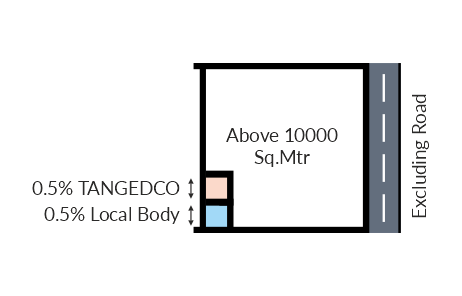
0.5% of the area of the layout excluding roads, should be transferred to TANGEDCO and 0.5% of the layout excluding roads, should be transferred to the local body for public usage. This shall be transferred free of cost through a registered gift deed before the actual sanction of the layout.
Before you buy a property, ensure that you are aware of all rules regarding DTCP layout approval by the local development authorities.
