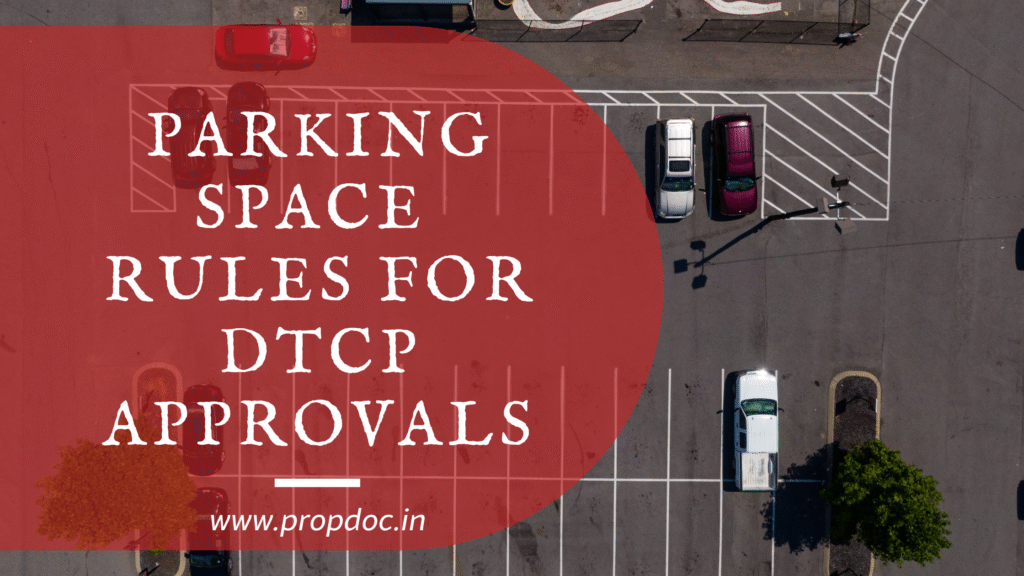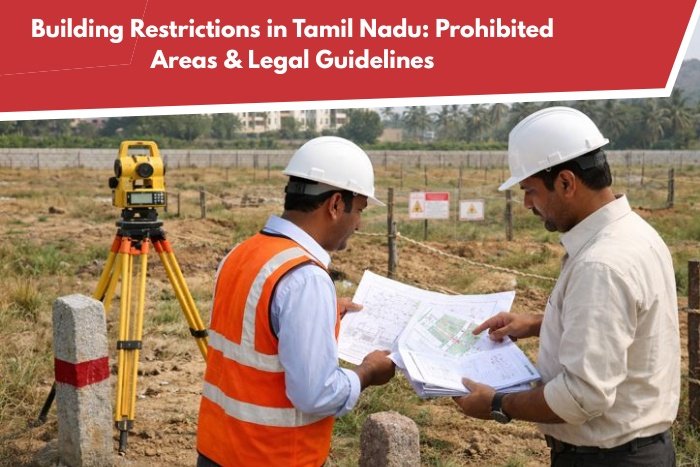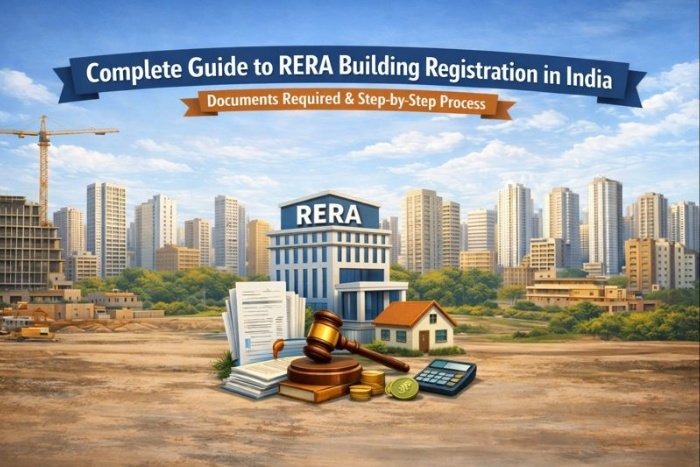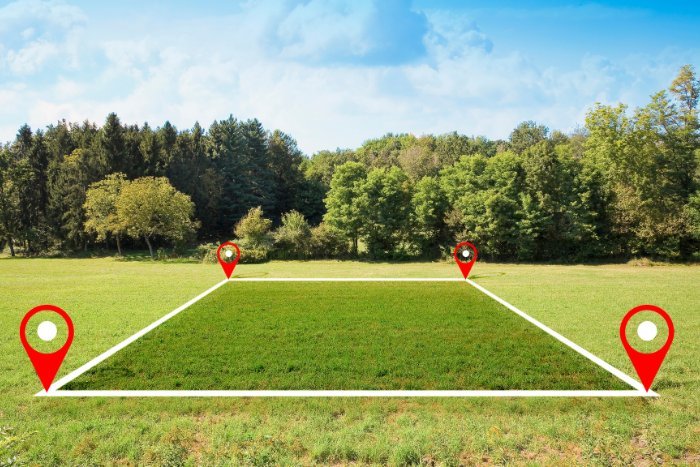Introduction
According to TNCDBR 2019, every building plan submitted for DTCP approval must follow specific parking space rules. These rules help ensure enough space is provided for cars, two-wheelers, and other vehicles based on the type and size of the building. This helps avoid traffic issues and supports smooth urban planning.
Parking and Driveway:
In building and urban planning, proper parking spaces, driveways, and ramps are essential for smooth and safe vehicle movement. Parking areas are provided for cars, two-wheelers, and other vehicles, with dedicated driveways ensuring easy access for entry and exit of parking vehicles. The driveway width shall be 3.0m for one-way movement and 6.0m for two-way movement.
Parking spaces must follow standard design rules to ensure convenience, safety, and efficient traffic flow. Parking requirements vary based on the type of building, such as residential, commercial, industrial and institutional. A clear driveway width of 3.0 m can accommodate parallel parking or angular parking (up to 60 degrees) while Perpendicular parking requires an additional 1.5 m aisle width from 3.0m Driveway.
Ramps leading to basements or other parking areas should have a maximum gradient of 1 in 8 for any kind of building to allow smooth and safe vehicle movement. Ramps should have 1.5m setback from the site boundary.
Parking Slot Sizes:
| Vehicle type | Breadth (in metre) | Length (in metre) |
| Car | 2.5 | 5.0 |
| Two wheelers | 1.0 | 1.8 |
| Lorry | 3.5 | 10.0 |
1.Parking Standards –
| Apartment/ Villa Type Buildings | No of Cars Required | No of Two Wheelers Required | |
| Dwelling units in Corporation/Municipal Areas | Dwelling unit Panchayat Areas | ||
| Up to 50sq.m | _ | _ | one 🏍️ |
| _ | Up to 50sq.m | _ | _ |
| _ | From 50sq.m-Up to 75sq.m | _ | one🏍️ |
| From 50sq.m – up to 75sq.m | _ | one🚗 for 2 Units | one🏍️ |
| _ | From 75sq.m-up to 100sq.m | one🚗 for 2 Units | one🏍️ |
| From 75sq.m-Up to 150sq.m | _ | one🚗 | one 🏍️ |
| _ | From 100sq.m -up to 150sq.m | one🚗 | one🏍️ |
| Above 150sq.m | _ | one🚗 / Every 75sq.m | one🏍️/every 75sq.m |
| _ | Above 150sq.m | one🚗/Every 100sq.m | one🏍️/every 100sq.m |
Note:
Visitors Parking In addition to the required parking, 10% extra parking spaces must be provided if there are more than six dwelling units.
- In the case of an individual house with single dwelling unit up to 300sq.m in a plot, parking spaces shall be provided subject to a max. of 2 car spaces and 2 two-wheeler space irrespective of floors.
- In cases where the site extent is less than 1000sq.m and number of car parking spaces required in the residential building does not exceed 20 in number, two-way driveway is not necessary and single driveway to be provided.
2. Parking Standards – Commercial Buildings
| BuildingType | Corporation/Municipal Areas | Panchayat Areas | No of Cars Required | No of Two Wheelers Required |
| Shopping Centres /Departmental Stores / Shops | Every 50sq.m excluding first 50sq.m | Every 75sq.m Excluding first 75sq.m | one🚗 | one🏍️ |
| Office Spaces + Additional 10% Visitors Parking | Every 100sq.m | Every 100sq.m | one🚗 | _ |
| Every 25sq.m | Every 25sq.m | _ | one🏍️ | |
Restaurants/ Hotels | Every 50sq.m | Every 100sq.m | one🚗 | _ |
| Every 25sq.m | Every 50sq.m | _ | one🏍️ | |
| Auditorium/ Kalyana Mandapams/ Cinema Halls | Every 20sq.m | Every 50sq.m | one🚗 | one🏍️ |
Private schools | Every 100sq.m | Every 300sq.m | one🚗 | _ |
| Every 50sq.m | Every 50sq.m | _ | one🏍️ | |
Private Colleges | Every 100sq.m | Every 100sq.m | one🚗 | _ |
| Every 50sq.m | Every 50sq.m | _ | one🏍️ | |
| Hospitals / Nursing Homes(Up to & Above 3000sq.m) | Every 50sq.m | Every 100sq.m | one🚗 | one🏍️ |
| Every 75sq.m | Every 150sq.m | one🚗 | one🏍️ |
Note:
- For commercial buildings, parking provisions can be made for both cars and two-wheelers, covering up to 75% of the total Floor Space Index (FSI) area.
- For Automobile showrooms, 1 car parking space is required for every 100 sq.m of total area (including office, service, and wash areas). This excludes display vehicle space but includes service vehicle parking.
- For Private schools, one cycle parking space must be provided for every 10 sq.m of classroom area.
- For hostels, one two-wheeler parking space must be provided for every 10 rooms.
3.Parking Standards – Industrial Buildings
Industry Type | Floor Area type | No of car required | No of two wheeler Required | No of cycle required | No of lorry required |
Manufacturing / Service / BiotechnologyIndustries | Office floor area of 150sq.m | one🚗 | _ | _ | _ |
| Workshop floor area of 75sq.m | _ | one🏍️ | one🚲 | _ | |
| Workshop floor area of 750sq.m | _ | _ | _ | one🚚 | |
Cottage Industries | Office Floor Area of 150sq.m | one🚗 | _ | _ | _ |
| Workshop Floor Area of 75sq.m | _ | one🏍️ | one🚲 | _ | |
| Garments / Packaging Industries | Office floor area of 200sq.m | one🚗 | _ | _ | _ |
| Workshop Floor Area of 75sq.m | _ | one🏍️ | one🚲 | _ | |
| Electrical / Electronic/Computer hardware Industries | Office Floor Area of 150sq.m | one🚗 | _ | _ | _ |
| Workshop floor Area of 75sq.m | _ | one🏍️ | one🚲 | _ | |
| IT/ Software/ Bio Informatics Industry | Every 75sq.m | one🚗 | _ | _ | _ |
| Every 25sq.m | _ | one🏍️ | _ | _ | |
Flattered Factories | Office Floor Area of 150sq.m | one🚗 | _ | _ | _ |
| Workshop Floor Area of 75sq.m | _ | one🏍️ | one🚲 | _ | |
| Workshop Floor Area of 750sq.m | _ | _ | _ | one🚚 | |
Godown/Ware House/Wholesale stores | Every 300sq.m(open Area) | _ | _ | _ | one🚚 |
| Every 300sq.m(Covered Area) | _ | _ | _ | one🚚 |
Examples:
1. Residential Buildings
In Corporation Area
For example, if you have a 1100 sq.m residential building with 10 dwelling units of 100 sq.m each, you would need parking for 10 cars and 10 two-wheelers for residents. Additionally, you must provide visitor parking equal to 10% of this requirement, which is 1 car space and 1 two-wheeler space. So, in total, you need 11 car spaces and 11 two-wheeler spaces.
In a Panchayat area,
The same building would require 5 car spaces and 10 two-wheeler spaces for residents, plus visitor parking of 1 car and 1 two-wheeler space, making a total of 6 car spaces and 11 two-wheeler spaces.
2. Commercial Buildings
Corporation Area
For example, if you have a commercial building(Shop) of 1100 sq.m Builtup area. For which we can take an FSI of 75% to the built-up area, that would be 825 sq.m. For this size, the parking requirement is one car/50sq.m. So 17car spaces and 17 two-wheeler spaces.
In Panchayat Area , The same building would require 11 car spaces and 11 two-wheeler spaces (one car/75sq.m)
We may also calculate Commercial Building parkings based on the building type and number of vehicle requirements mentioned above.
3.Industrial Buildings
For example, if an industrial building has a total area of 1100 sq.m, with 100 sq.m for office use and 1000 sq.m for workshop space, the parking requirement would be: 1 car space for the office, 13 two-wheeler spaces and 13 cycle spaces for the workshop, plus 1 lorry space. In total, that’s 1 car, 13 two-wheelers, 13 cycles, and 1 lorry space.
Conclusion
Parking provisions are a critical part of DTCP approvals, ensuring smooth traffic flow, safety, and convenience for all building types. By following TNCDBR norms—including minimum parking spaces, standard driveway widths, and ramp gradients—developers can ensure compliance and improve site functionality. Whether in corporation or panchayat areas, adhering to these standards supports better urban planning and vehicle management.
NOTE! :- Dwelling Unit – 1 bedroom, 1 hall, 1 Kitchen









